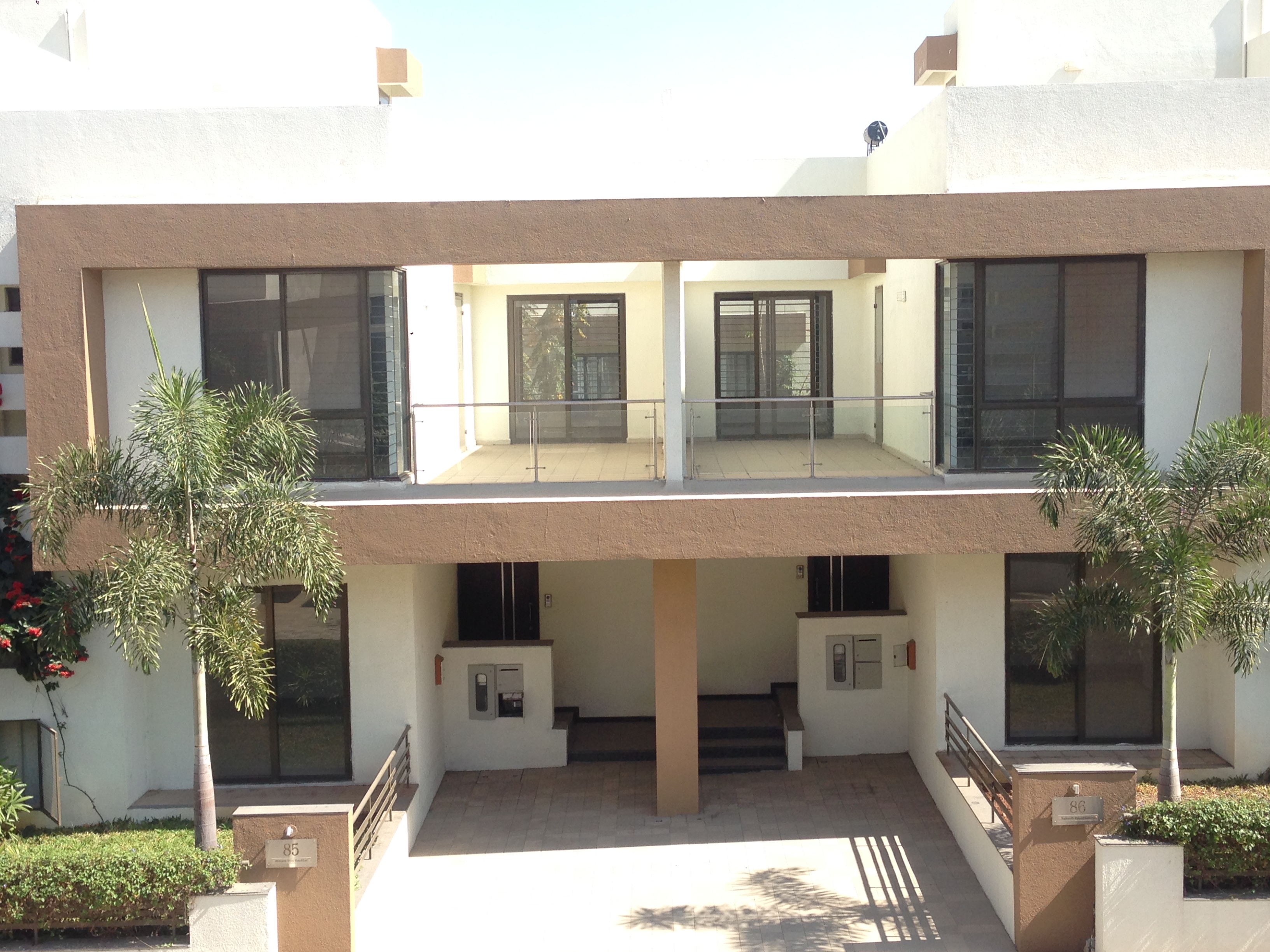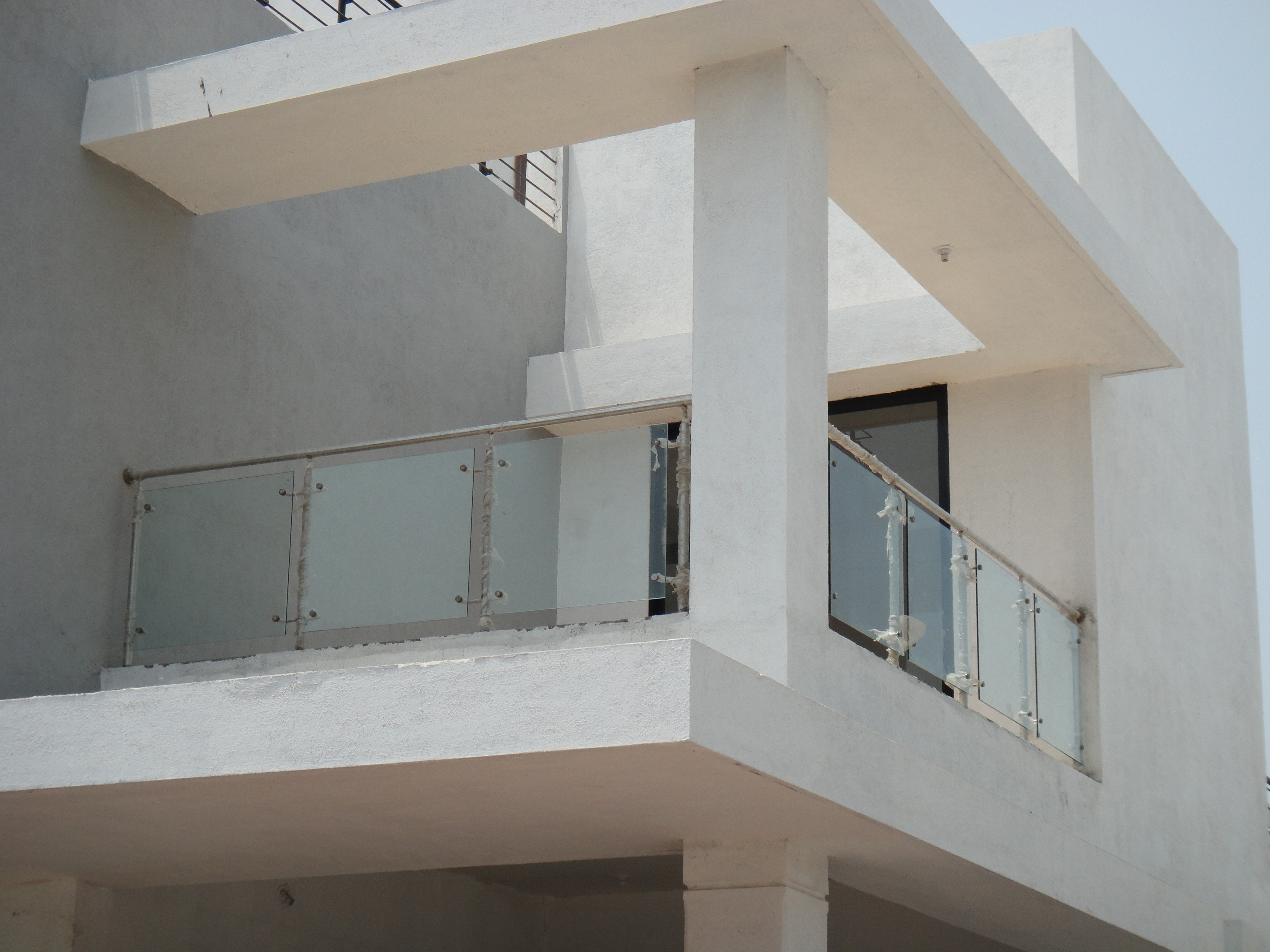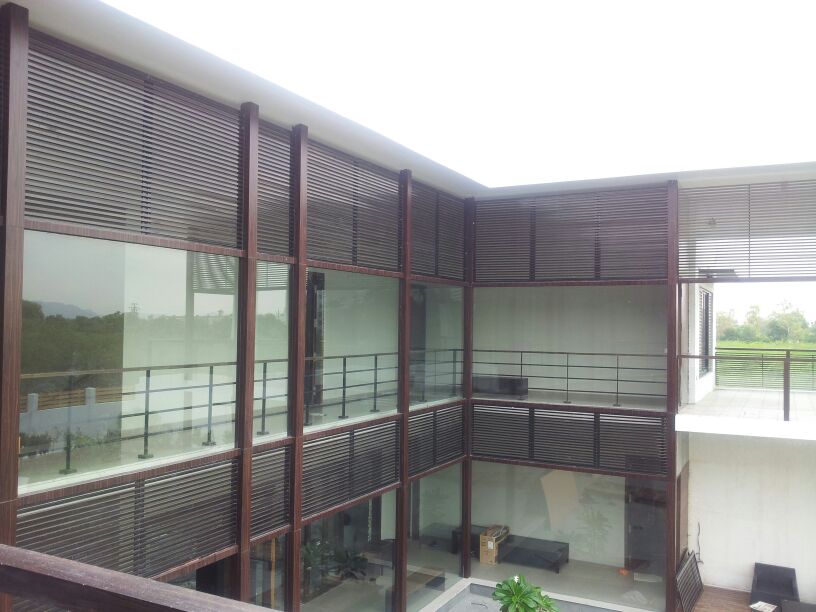Our Client Say
While designing your living room, it’s a good idea to think about certain key aspects like space available, the colours to be used, the kind of furniture and accessories you fancy.
Your Home Deserves Special And Selected Furnishings
Your Home Deserves Special And Selected Furnishings
Your Home Deserves Special And Selected Furnishings
Your Home Deserves Special And Selected Furnishings
NM Industries is one of the prominent industries in fabrication works. Excellent tie-ups with renowned industry vendors allow NM Industries to design megaprojects for its clients and provide them timely services. Over the years, we have developed fine works and being extending ourselves as core industry for fabrication in Pune. Our Speciality
aluminium sliding window is both functional and durable. The ultimate low maintenance window style due to few moving parts, the sliding window is a classic design that will suit most architectural styles. The operating sash slides on adjustable minimal friction nylon rollers, along an aluminium track, providing a smooth opening and closing action. Fully weather sealed around the frame to minimise draughts, dust and water intrusion, sliding windows feature interlocking sashes for increased window strength. Ideal in locations where there is restricted space, aluminium sliding windows can be your design statement in laundries, bathrooms and kitchens.
Euro Series Aluminum and Alu-wood Euro series of doors and windows are a tailor made solution created to represent aesthetic values which each one of us can relate to. Our Customized solutions allow you to choose the profile that fits your budget best. We proudly present the in-house product Euro series of doors and windows. At Concept, we are capable of optimally responding to the new demands of customers and serving them with modern and efficient products. We source Aluminum from the best companies in India and Gulf countries to provide you durable product at best possible price. Euro series is an upcoming brand that relates to customers requirements of quality material, innovative products, impressive and stylish designs. Open-able as well as Sliding Doors and Windows are available in many topologies Multiple track sliding Doors and windows | Top hung | Tilt & Turn With a team that has nearly 15 years of experience in catering to highly proficient architects and customers, you can be sure of the best solution possible. We not only provide you an excellent advice and help you customize your doors, windows by choosing the best material, fitting type, hardware & accessories according to your requirements but also ensure trouble-free installation and splendid after-sales support. We are there for you every step of the way; from fabrication to installation to pleasant support experience. We take great pride in our company, our global partners, and our commitment to customer service and in the quality of the products we sell. Perfect Solutions to your Modern Fenestration Needs.
The offered aluminum partition is manufactured under the guidance of our industry professional utilizing top-notch quality aluminum and sophisticated technology. ... We are a clients centric organization, engaged in providing a wide assortment of Aluminium Patio Door.
Wood finish Aluminium windows are also known as composite windows. In these windows wood is clad on aluminium in the inside and the exteriors are exposed powder coated aluminium windows. These types of window systems combine the durability and versatility of aluminium with the warmth and beauty of wood. Composite windows are high performance windows and have the following advantages- These windows are durable as they require less maintainence.The typical wooden windows have the tendency of swelling during monsoons and they require maintenance of regular polishing. Such problems are avoided in composite windows. The timber finish in the interiors gives a very warm look to the interior space and blend with the wooden furniture. These windows are strong and weather proof, they are resistant to the external weather conditions. Composite windows are quite cost effective when compared to complete timber windows. They are available in a wide range of colours and designs to suit the exterior and interiors of the building. Timber acts as an insulator during winter months enhancing the energy efficiency of the interior space. Hence these characteristics are making the composite windows very popular in recent times. Get more suggestion from one of aluminium window suppliers here.
Structural Glazing is your answer, systems that W&W Glass specialize in! Structural glazing systems, in their simplest form, are types of curtain wall systems consisting of glass that is bonded or anchored back to a structure without the use of continuously gasketed aluminum pressure plates or caps.
A curtain wall system is an outer covering of a building in which the outer walls are non-structural, utilized to keep the weather out and the occupants in. Since the curtain wall is non-structural, it can be made of lightweight materials, thereby reducing construction costs. When glass is used as the curtain wall, an advantage is that natural light can penetrate deeper within the building. The curtain wall façade does not carry any structural load from the building other than its own dead load weight. The wall transfers lateral wind loads that are incident upon it to the main building structure through connections at floors or columns of the building. A curtain wall is designed to resist air and water infiltration, absorb sway induced by wind and seismic forces acting on the building, withstand wind loads, and support its own dead load weight forces. Curtain wall systems are typically designed with extruded aluminum framing members, although the first curtain walls were made with steel frames. The aluminum frame is typically infilled with glass, which provides an architecturally pleasing building, as well as benefits such as daylighting. However, the effects of light on visual comfort as well as solar heat gain in a building are more difficult to control when using large amounts of glass infill. Other common infills include: stone veneer, metal panels, louvres, and operable windows or vents. Curtain walls differ from storefront systems in that they are designed to span multiple floors, taking into consideration design requirements such as: thermal expansion and contraction; building sway and movement; water diversion; and thermal efficiency for cost-effective heating, cooling, and lighting in the building.
Cladding is the application of one material over another to provide a skin or layer. ... Cladding can be made of any of a wide range of materials including wood, metal, brick, vinyl, and composite materials that can include aluminium, wood, blends of cement and recycled polystyrene, wheat/rice straw fibres.
Transparency and brightness are the key aspects of spider glass facade. Glazing is fixed vertically or horizontally on main structure using various types of fittings. Main structure may be made of painted steel, stainless steel or aluminium according to project's requirement. The facade acquires high-tech architectural design with a clear design based on stainless steel fixed points. Single glazing or double glazing may be adopted with thickness calculated according to European Standard.
Our company is very well known in the field and Supply of Frameless Railings such as Aluminum Alloy Frame less Railing, Aluminium Frame less Railing and Infinity Frame less Railing. These Railings are made by experts with great designs. These are available at effective prices. Fabricated from outstanding metal, these are available in wide array of ranges.
Decorating your dream home or your corporate office can be a complicated task. However, it can be made easier if you have the right tools and materials. You may choose to beautify your home or office space with furniture or you may add more flair to your space using a wide range of accessories. However, if you want to make a big impression on your guests or your clients, you should consider using modern railings. Stainless steel railing systems are a great way to personalize your plain and boring room or office space. You can use these railings to build a deck or you can use them to add in exterior or interior balcony. You can also use these railing systems to create a personalized staircase. Why Use Stainless Steel Railing Systems? side-donnie-cable-railings There are many reasons why you should choose to use stainless steel railings. Some of these reasons include the following:
Glass partitions or (glass partition walls) are high-quality, non load-bearing panes of glass that function as room dividers. Glass partition walls are great for opening up a room and creating open, airy work environments. Partition wall systems are typically full glass (ceiling to wall) partitions. Aluminum frames or other mounting hardware hold these systems in place. As a building material, this interior glass allows designers and architects to divide a room, without sacrificing floor space and light diffusion. Glass partition walls are ideal for creating comfortable and practical office working environments. When you allow natural light to flow into a given space, it changes how shapes, colors, patterns, textures and people interact. Glass partition walls are also one of the simplest ways to update an office or commercial space. These glazing systems systems are gaining in popularity over traditional drywall installations. Interior designers and architects both appreciate these glass wall systems for their scalability and translucent properties. What are the best glass designs for partitions?
Patch fittings are a frameless glass concept, which evolved as modern interior and exterior design option for commercial and residential projects. Patch fittings concepts are a collaboration of toughened glass and glass architectural hardware. Patch fittings frameless concepts have various types like frameless glass doors, frameless fixed glass, Over panel glass with different design options like top and bottom patch fittings, top patch fittings bottom insert and top and bottom inserted to the floor and roof respectively. Patch fittings needs best support from the civil engineering both in the top and bottom. In patch fittings concept silicon sealants are used in between the segment toughened glasses to act as a cushion between the glass panels. Toughened glasses are fabricated for patch fittings concept with tailor made glasses. Cutouts and holes are provided to fix the glass architectural hardware patch fittings. Frameless patch fittings glass doors act as security control in major interior and exterior glass partitions. In patch fittings doors many hardware are used like top patch fittings, bottom patch fittings, patch fittings lock, patch fittings clamps and lock. Any glass design can be made with the help of frameless patch fittings mainly used for glass partition work in interior and exterior projects. Patch fittings providers solid strength and durability for glass partition work based on architecture designs in modern office partitions. In patch fittings architectural hardware are made of forged brass and 316 stainless steel cover plates. Patch fittings is the best solution available till date with many designing options available for the architecture and interior designers. Glass partition work is one of the premier replacement for all other partition works. Appart from wall glass partition,glass partition can be also used as roof partition and floor partition works involving various hardware designs and models to suit almost all the dream designs. In near future glass partition work will dominate all rest of the partition work and the complete building can be glass made with the emerge of glass partition concept.
aluminium sliding window is both functional and durable. The ultimate low maintenance window style due to few moving parts, the sliding window is a classic design that will suit most architectural styles. The operating sash slides on adjustable minimal friction nylon rollers, along an aluminium track, providing a smooth opening and closing action. Fully weather sealed around the frame to minimise draughts, dust and water intrusion, sliding windows feature interlocking sashes for increased window strength. Ideal in locations where there is restricted space, aluminium sliding windows can be your design statement in laundries, bathrooms and kitchens.
Window film is a thin laminate film that can be installed to the interior or exterior of glass surfaces in automobiles and boats and also to the interior or exterior of glass in homes and buildings. It is usually made from polyethylene terephthalate (PET), a thermoplastic polymer resin of the polyester family, due to its clarity, tensile strength, dimensional stability, and ability to accept a variety of surface-applied or embedded treatments. Window films are generically categorised by their construction components (dyed, pigmented, metallized, ceramic or nano), by their intended use (automotive, marine or architectural), by substrate type (glass or polycarbonate), and/or by their technical performance (privacy, solar control, safety and security). Window film is normally installed by professional service companies but there are also D.I.Y. kits widely available. The International Window Film Association, founded in 1991, provides unbranded information about window films.
aluminium sliding window is both functional and durable. The ultimate low maintenance window style due to few moving parts, the sliding window is a classic design that will suit most architectural styles. The operating sash slides on adjustable minimal friction nylon rollers, along an aluminium track, providing a smooth opening and closing action. Fully weather sealed around the frame to minimise draughts, dust and water intrusion, sliding windows feature interlocking sashes for increased window strength. Ideal in locations where there is restricted space, aluminium sliding windows can be your design statement in laundries, bathrooms and kitchens.
Quality based
Perfection
smart work
While designing your living room, it’s a good idea to think about certain key aspects like space available, the colours to be used, the kind of furniture and accessories you fancy.
While designing your living room, it’s a good idea to think about certain key aspects like space available, the colours to be used, the kind of furniture and accessories you fancy.



While designing your living room, it’s a good idea to think about certain key aspects like space available, the colours to be used, the kind of furniture and accessories you fancy.
1045
165
563
245
© 2018 All Rights Reserved | Developed by vidisha.biz